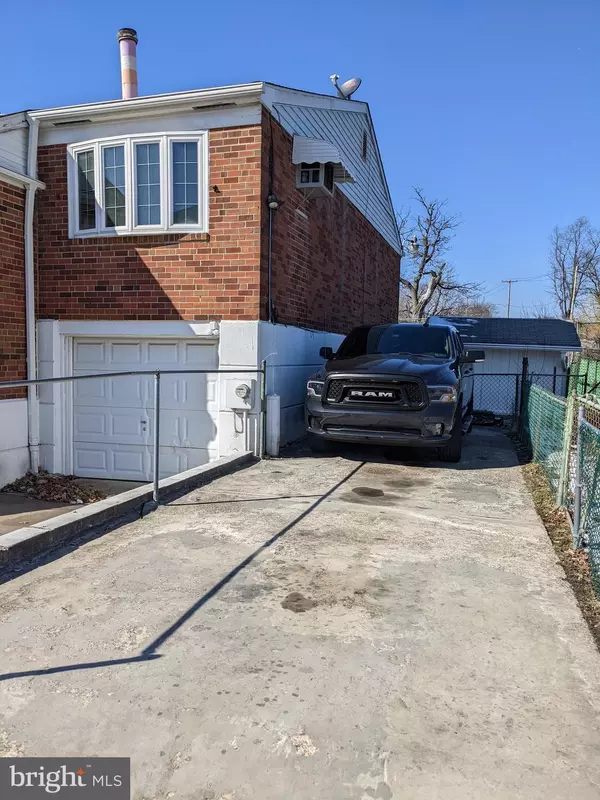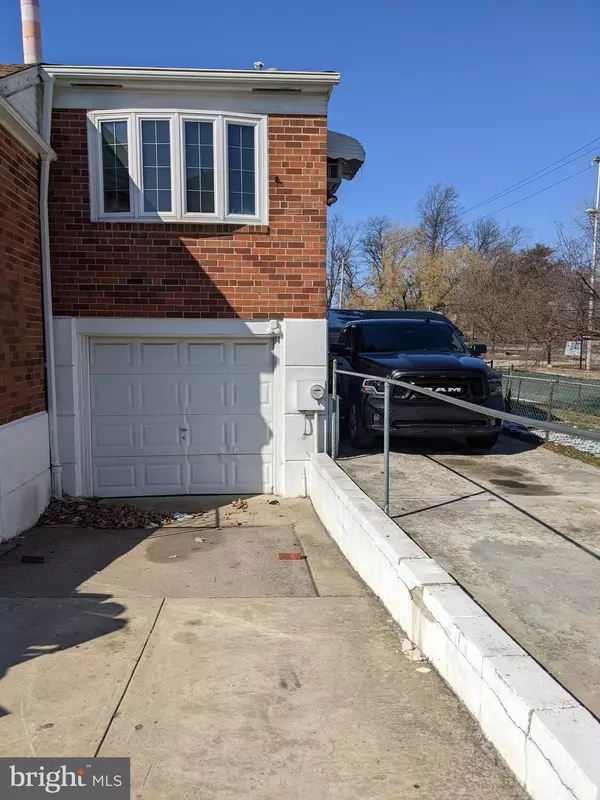For more information regarding the value of a property, please contact us for a free consultation.
5454 HAWTHORNE ST Philadelphia, PA 19124
Want to know what your home might be worth? Contact us for a FREE valuation!

Our team is ready to help you sell your home for the highest possible price ASAP
Key Details
Sold Price $130,000
Property Type Townhouse
Sub Type End of Row/Townhouse
Listing Status Sold
Purchase Type For Sale
Square Footage 720 sqft
Price per Sqft $180
Subdivision Hawthorne
MLS Listing ID PAPH2084258
Sold Date 03/17/22
Style Split Level
Bedrooms 2
Full Baths 2
HOA Y/N N
Abv Grd Liv Area 720
Originating Board BRIGHT
Year Built 1980
Annual Tax Amount $1,050
Tax Year 2003
Lot Dimensions 44.00 x 83.00
Property Description
This Is a 2 bedroom converted to one Large master bedroom, Hawthorne Park corner lot being sold in as is condition with 2 full bathrooms and plenty of extra space. Home is in need of some tender loving care and updating. Large basement with extra room and walk in laundry area along with quick access to the garage and yard. Finished Basement With Full Bath and can be used as bedroom. Lg 4 Car Private Driveway In Back And 3 Car Drive In Front + Garage. Looking to close quickly
Location
State PA
County Philadelphia
Area 19124 (19124)
Zoning RESID
Rooms
Other Rooms Living Room, Primary Bedroom, Kitchen, Bedroom 1, Attic
Basement Full, Fully Finished
Interior
Interior Features Ceiling Fan(s), Attic/House Fan
Hot Water Natural Gas
Heating Forced Air
Cooling Central A/C
Flooring Fully Carpeted, Vinyl
Fireplaces Number 1
Fireplaces Type Brick, Stone
Fireplace Y
Heat Source Natural Gas
Laundry Basement
Exterior
Parking Features Basement Garage
Garage Spaces 1.0
Utilities Available Cable TV
Amenities Available None
Water Access N
Roof Type Pitched,Shingle
Accessibility None
Attached Garage 1
Total Parking Spaces 1
Garage Y
Building
Lot Description Corner, Level, SideYard(s)
Story 2
Foundation Concrete Perimeter
Sewer Public Sewer
Water Public
Architectural Style Split Level
Level or Stories 2
Additional Building Above Grade, Below Grade
New Construction N
Schools
School District The School District Of Philadelphia
Others
HOA Fee Include None
Senior Community No
Tax ID 622253329
Ownership Cooperative
Acceptable Financing Conventional, Cash
Listing Terms Conventional, Cash
Financing Conventional,Cash
Special Listing Condition Standard
Read Less

Bought with Osvaldo Oliveras • Realty Mark Associates



